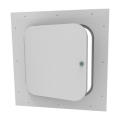
GF 5100 Hinged (GFRG) Panel for Ceilings
Glass Fiber Reinforced Gypsum (GFRG) ceiling panel, specified for residential and commercial applications where discreet, concealed access is desired.
- Sku: GF-5100
Construction
Door & Trim: Glass-Fiber-ReinforcedGypsum (GFRG) based design can’t rust and blends seamlessly with new or retrofitted drywall ceilings. The panel ensures that your aesthetic style is noticed, and not your access panels.
Finish: Unpainted natural GFRG. Paintable surface.
Hinge & Latch: Concealed hinges and key lock cam latch.
Gasket: Gasketed on 4 sides of Neoprene/EPDM/SBR. Meets ASTM D-1056: SCE 41, RE 41, 2A1; substrate UL 94HF-1 recognized)
Ceiling Installation: Access panels installed with standard supplies; screws are #6 buglehead, and joints use standard tape and joint compound. Substrate material is determined by the job-site.
Physical Properties: 1/8” to 3’16” shell thickness, Fastener test pull out (wood studs: 525 lbs. avg. and metal studs: 215 lbs. avg.). Fasteners push thru test: 350 lbs avg. Fuel Contribution (ASTM E84-80):0. Flame spread (ASTM E84-80): 0, Combustion (ASTM E84-80): non-combustible. Non-rated.
Options
Gasket:
- Gasketed on 4 sides of Neoprene/ EPDM/SBR. Meets ASTM D-1056: SCE 41, RE 41, 2A1; substrate UL 94HF-1 recognized)
Custom Size:
- Custom sizes available.
Sizes Available
| Model No. | Door Size W x H | Wall Opening | Ship Wt. Lbs. |
|---|---|---|---|
| GF 5100 | 9 x 9 | 15 x 15 | 2.5 |
| GF 5100 | 12 x 12 | 18 x 18 | 5 |
| GF 5100 | 16 x 16 | 22 x 22 | 8.5 |
| GF 5100 | 18 x 18 | 24 x 24 | 10 |
| GF 5100 | 24 x 24 | 30 x 30 | 13 |
| GF 5100 | 30 x 30 | 36 x 36 | 15 |

